Aria at Stancliff - Apartment Living in Houston, TX
About
Office Hours
Monday through Friday 8:30 AM to 5:30 PM. Saturday 10:00 AM to 4:00 PM.
Step inside our lavish one, two, and three-bedroom apartments for rent in Houston, TX, and experience true comfort and convenience. Each thoughtfully designed residence boasts modern features, including elegant granite countertops and wood-like flooring. Relax and unwind in style as you soak in the breathtaking views of the city skyline from your balcony. Our pet-friendly homes are the ideal place to call your own.
Indulge in the refined amenities that await you at Aria at Stancliff apartments in Houston, TX. Take a refreshing dip in our sparkling swimming pool, perfect for unwinding after a long day, or gather with friends and neighbors for a game at the basketball court. Stay active and energized with our state-of-the-art fitness center, or enjoy the lovely Texas days on our gazebo. Every detail has been carefully curated to provide the ultimate leisurely living experience.
Welcome to Aria at Stancliff, a haven nestled in the vibrant heart of Houston, Texas. Here, amidst the bustling energy of the city, you'll discover a serene retreat to call home. Our prime location offers unrivaled convenience, with easy access to a plethora of dining, shopping, and entertainment options, ensuring there's always something exciting to explore just moments from your doorstep. Browse our neighborhood page for an overview of the fantastic locales surrounding our community.
New move-ins get a special surprise! 🎁 Tour & lease today! 🏡
Floor Plans
1 Bedroom Floor Plan

Austin
Details
- Beds: 1 Bedroom
- Baths: 1
- Square Feet: 673
- Rent: From $1279
- Deposit: $300
Floor Plan Amenities
- 9Ft Ceilings
- All-electric Kitchen
- Balcony
- Central Air and Heating
- Granite Countertops
- Washer and Dryer Connections
- Wood-like Flooring
* In Select Apartment Homes

Brazos
Details
- Beds: 1 Bedroom
- Baths: 1
- Square Feet: 689
- Rent: Call for details.
- Deposit: $300
Floor Plan Amenities
- 9Ft Ceilings
- All-electric Kitchen
- Balcony
- Central Air and Heating
- Granite Countertops
- Washer and Dryer Connections
- Wood-like Flooring
* In Select Apartment Homes
Floor Plan Photos
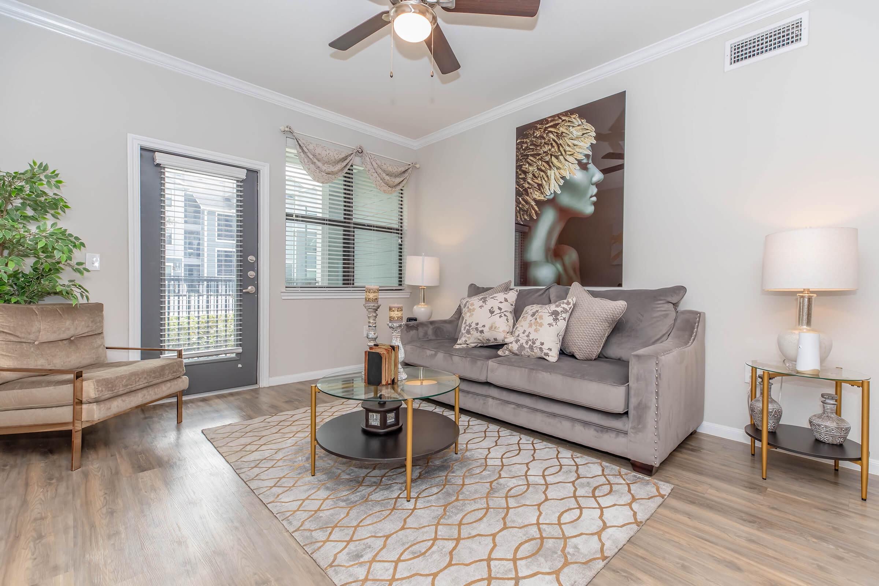
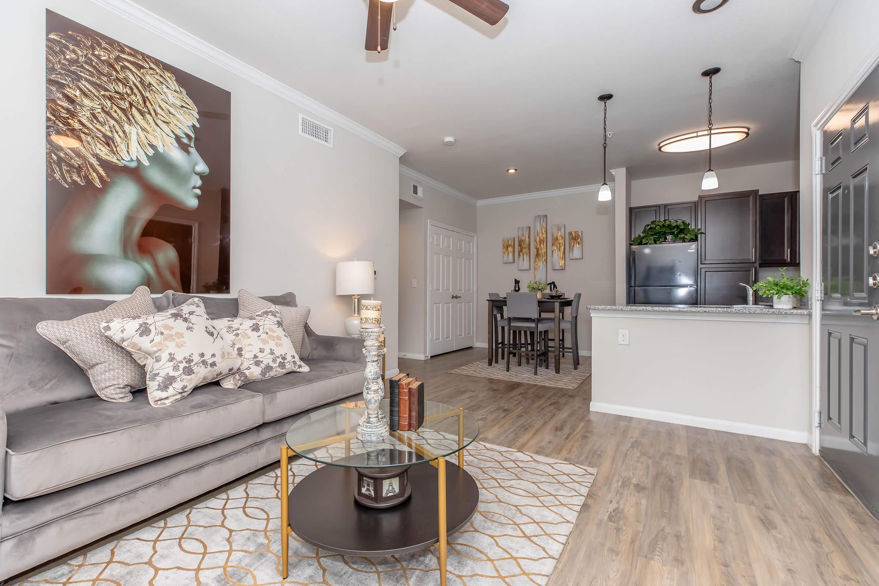
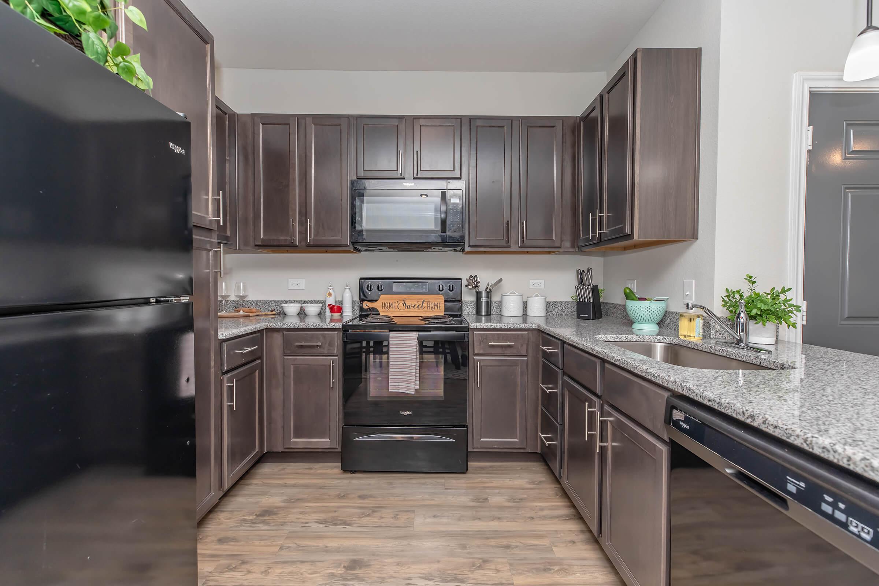
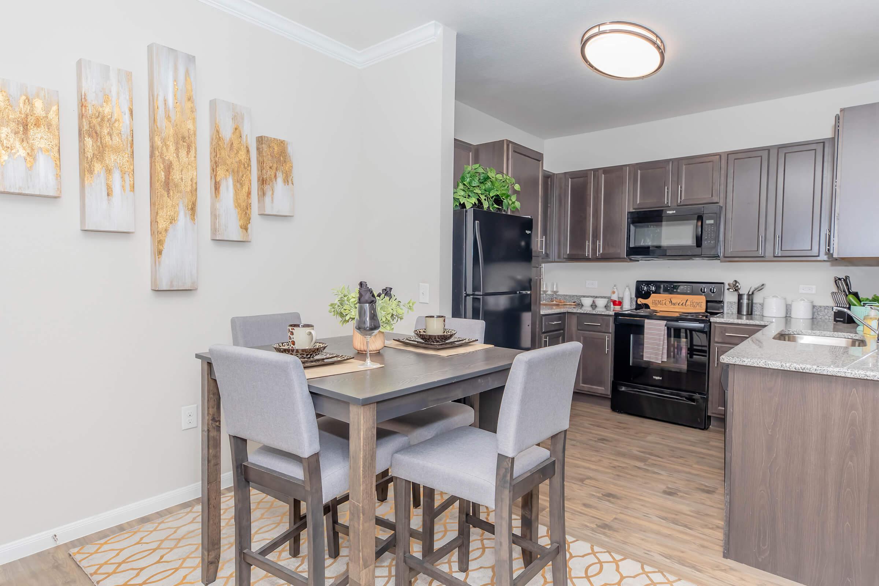
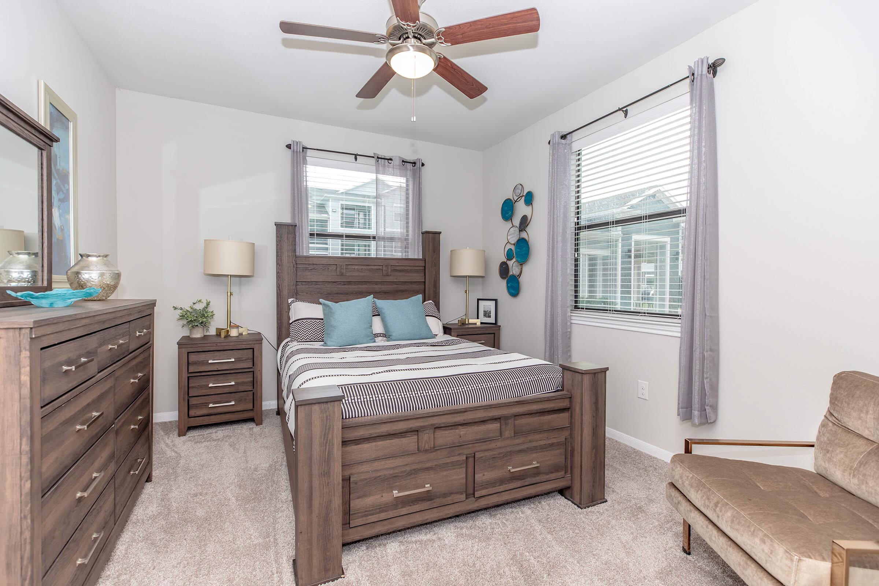
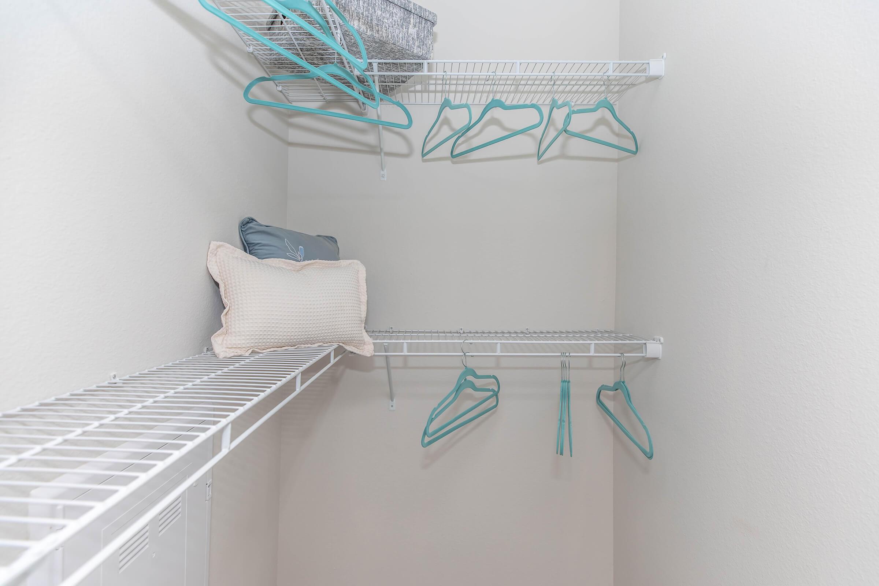
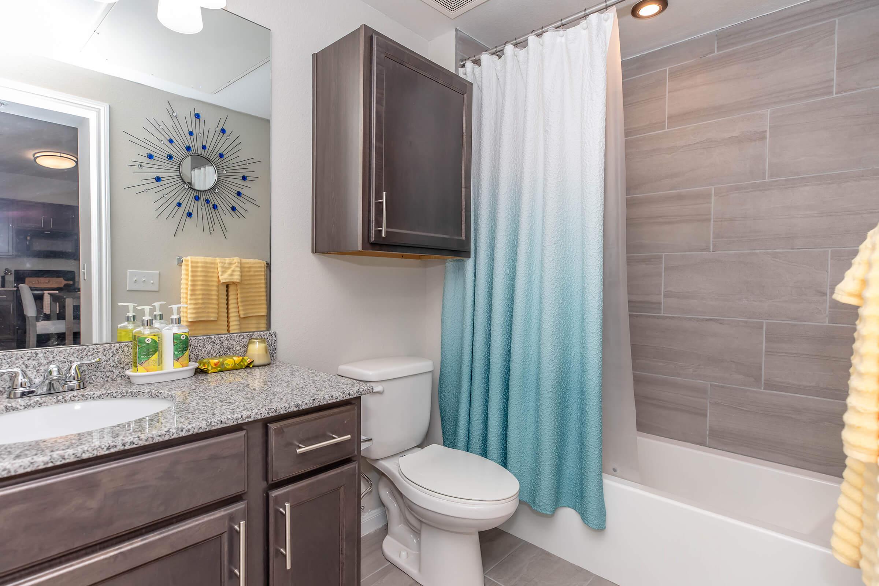
2 Bedroom Floor Plan
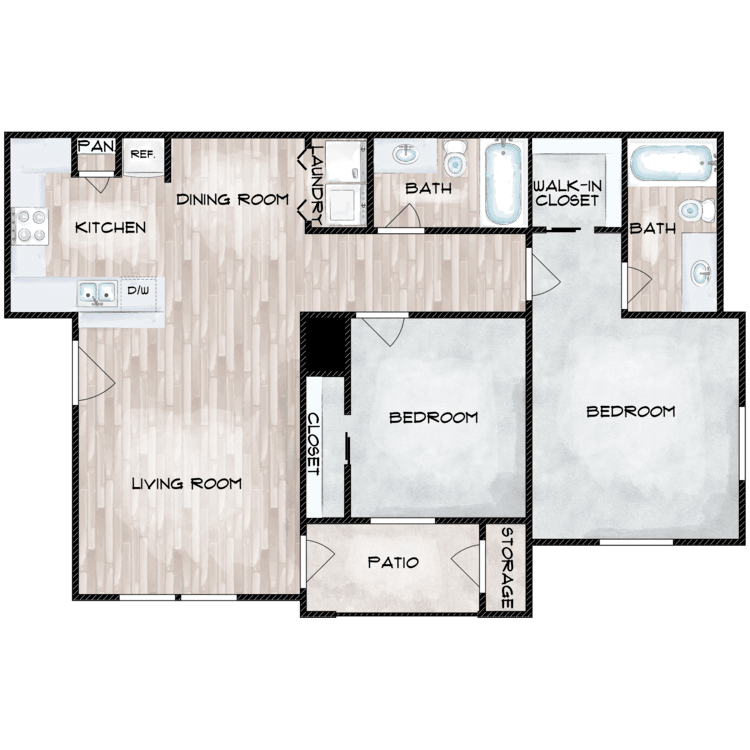
Caldwell
Details
- Beds: 2 Bedrooms
- Baths: 2
- Square Feet: 931
- Rent: From $1529
- Deposit: $500
Floor Plan Amenities
- 9Ft Ceilings
- All-electric Kitchen
- Balcony
- Central Air and Heating
- Granite Countertops
- Washer and Dryer Connections
- Wood-like Flooring
* In Select Apartment Homes
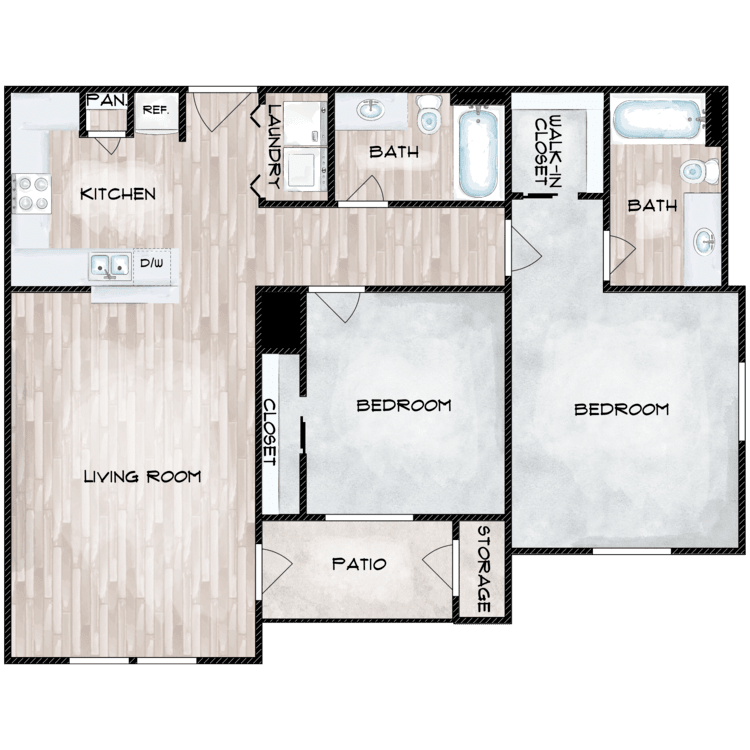
Dallas
Details
- Beds: 2 Bedrooms
- Baths: 2
- Square Feet: 936
- Rent: From $1579
- Deposit: $500
Floor Plan Amenities
- 9Ft Ceilings
- All-electric Kitchen
- Balcony
- Central Air and Heating
- Granite Countertops
- Washer and Dryer Connections
- Wood-like Flooring
* In Select Apartment Homes
3 Bedroom Floor Plan

Fresno
Details
- Beds: 3 Bedrooms
- Baths: 2
- Square Feet: 1239
- Rent: From $1849
- Deposit: $700
Floor Plan Amenities
- 9Ft Ceilings
- All-electric Kitchen
- Balcony
- Central Air and Heating
- Granite Countertops
- Washer and Dryer Connections
- Wood-like Flooring
* In Select Apartment Homes

Galveston
Details
- Beds: 3 Bedrooms
- Baths: 2
- Square Feet: 1346
- Rent: From $1949
- Deposit: $700
Floor Plan Amenities
- 9Ft Ceilings
- All-electric Kitchen
- Balcony
- Central Air and Heating
- Granite Countertops
- Washer and Dryer Connections
- Wood-like Flooring
* In Select Apartment Homes
Floor Plan Photos













Houston
Details
- Beds: 3 Bedrooms
- Baths: 2
- Square Feet: 1378
- Rent: Call for details.
- Deposit: $700
Floor Plan Amenities
- 9Ft Ceilings
- All-electric Kitchen
- Balcony
- Central Air and Heating
- Granite Countertops
- Washer and Dryer Connections
- Wood-like Flooring
* In Select Apartment Homes
Show Unit Location
Select a floor plan or bedroom count to view those units on the overhead view on the site map. If you need assistance finding a unit in a specific location please call us at 281-595-1700 TTY: 711.

Amenities
Explore what your community has to offer
Community Amenities
- Basketball Court
- Computer Lounge
- Covered Parking
- Gazebo
- On-call Maintenance
- Outdoor Grills
- Outdoor Lounge
- Pet Friendly
- Shimmering Swimming Pool
- State-of-the-Art Fitness Center
Apartment Features
- 9Ft Ceilings
- All-electric Kitchen
- Balcony
- Central Air and Heating
- Granite Countertops
- Washer and Dryer Connections
- Wood-like Flooring
Pet Policy
Pets Welcome Upon Approval. No aggressive breeds allowed. Limit of 2 pets per home. Maximum adult weight is 40 pounds. Non-refundable pet fee is $300 per pet. Monthly pet rent of $25 will be charged per pet. Please Call For Details.
Photos
Amenities
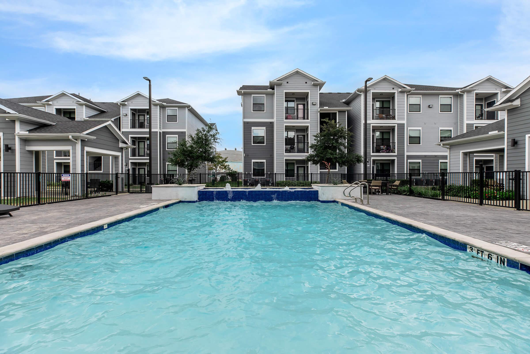
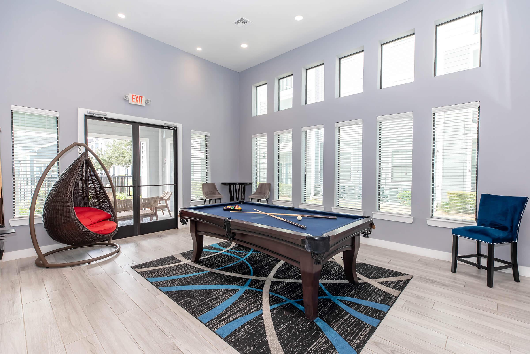
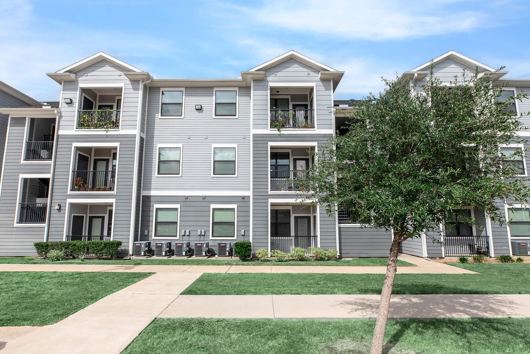
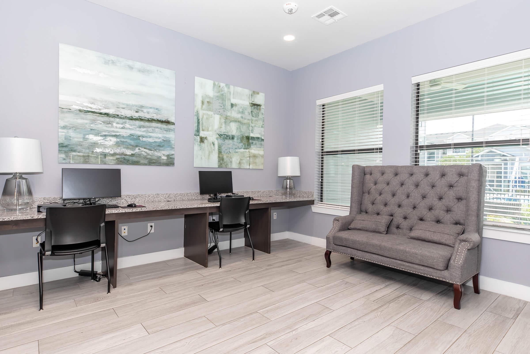
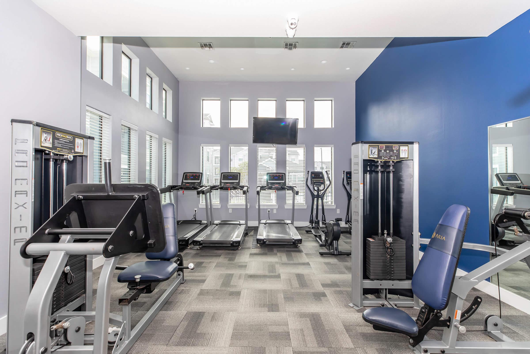
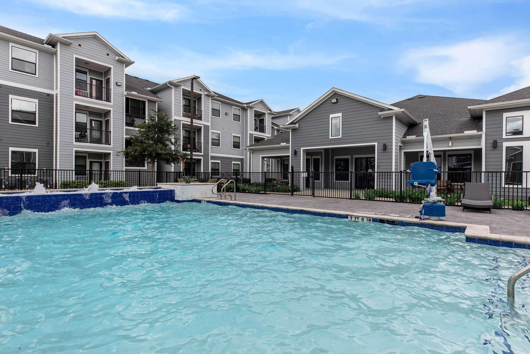
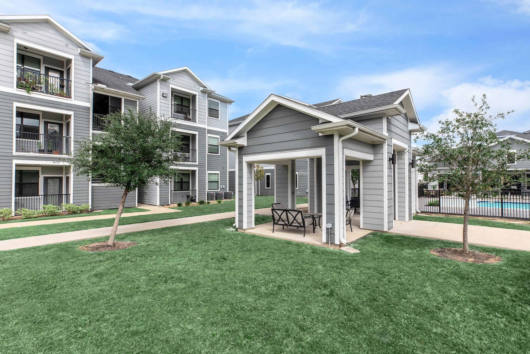
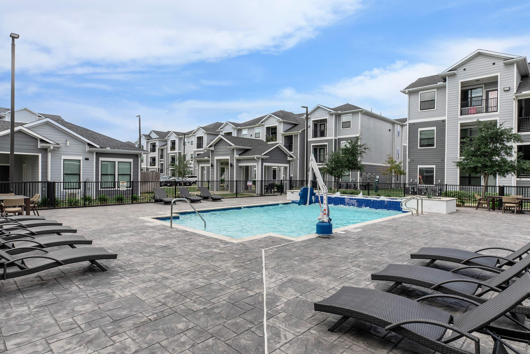
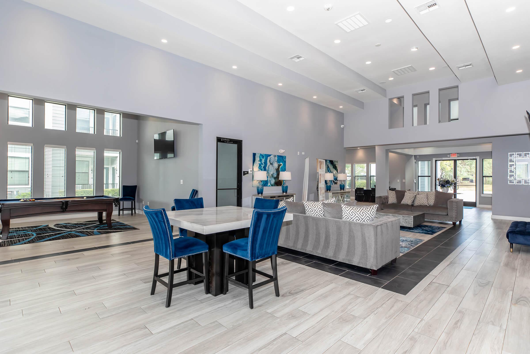
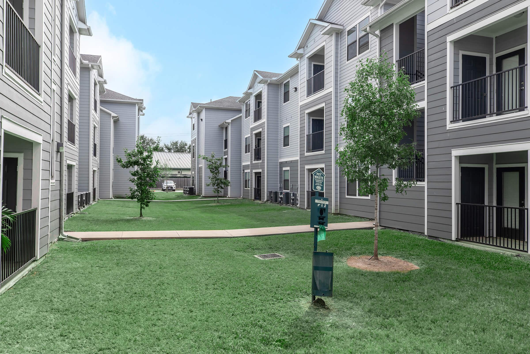
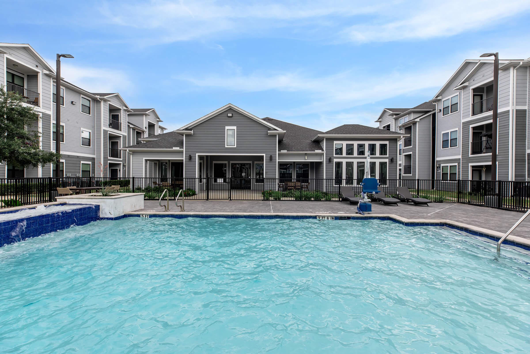
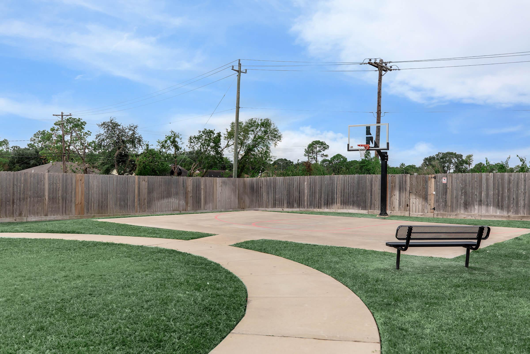
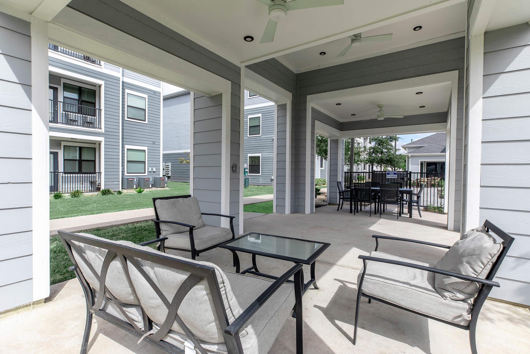
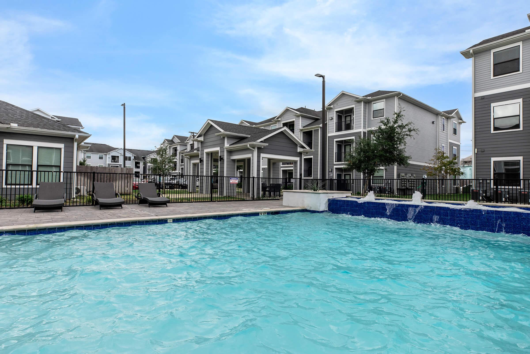
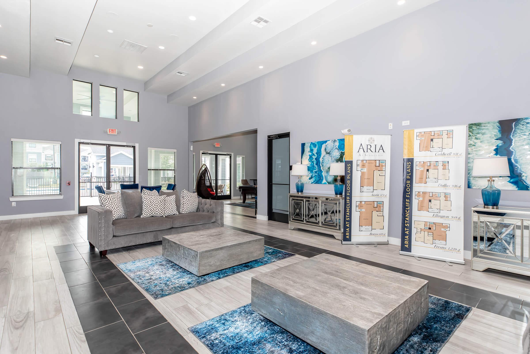
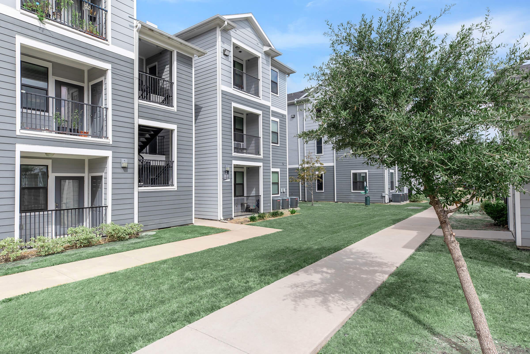
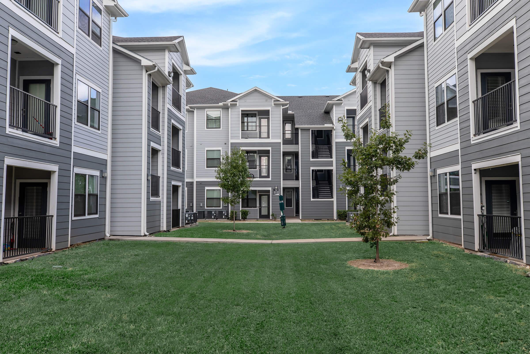
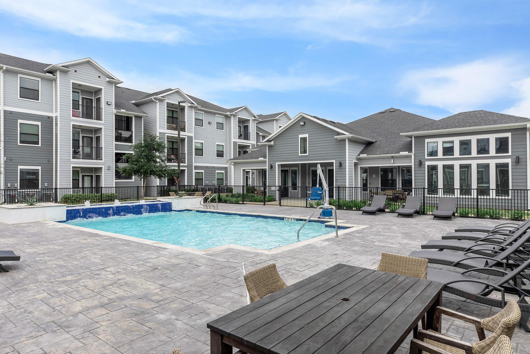
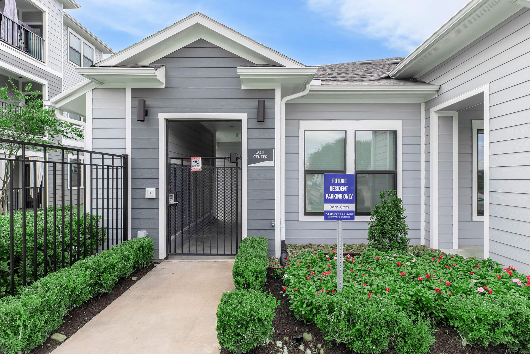
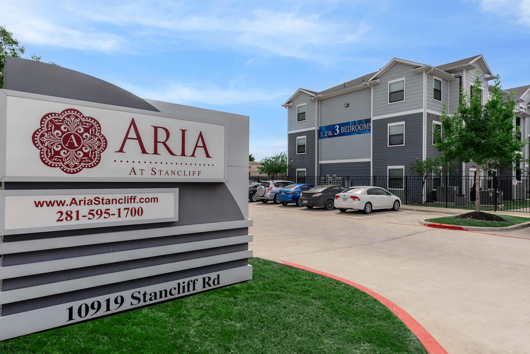
Brazos







Galveston












Neighborhood
Points of Interest
Aria at Stancliff
Located 10919 Stancliff Road Houston, TX 77099Bank
Cinema
Elementary School
Entertainment
Fitness Center
Grocery Store
High School
Library
Middle School
Park
Post Office
Preschool
Restaurant
Salons
School
Shopping
Shopping Center
Contact Us
Come in
and say hi
10919 Stancliff Road
Houston,
TX
77099
Phone Number:
281-595-1700
TTY: 711
Office Hours
Monday through Friday 8:30 AM to 5:30 PM. Saturday 10:00 AM to 4:00 PM.